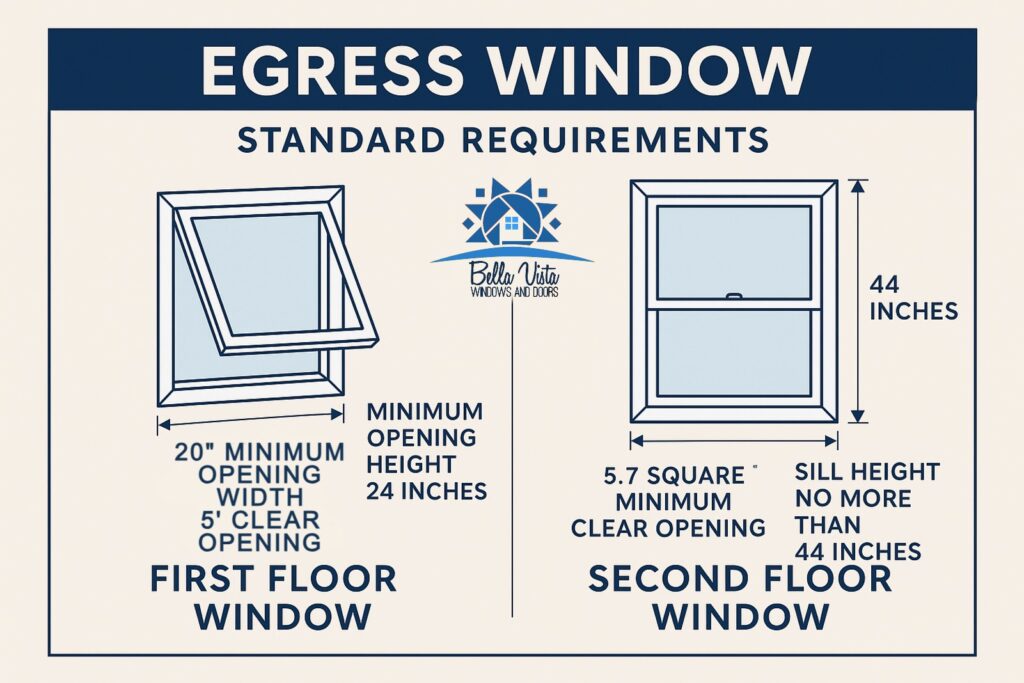What Is an Egress Window and Do You Need One?
If you’ve been looking into replacing your current windows and doing some research you may have come across the term “egress window.” Egress windows are more than just an optional upgrade. They are a critical safety feature in many homes and may be required by building code. If you’re unsure whether your home needs egress windows, this guide will help clarify their purpose, code requirements, and when they may not be necessary.
What Is an Egress Window?
An egress window is a window that provides an emergency exit from a room. In most cases, these windows are installed in bedrooms or finished basements. Since basements are rare for Houston and surrounding areas we will focus on bedrooms only. Egress windows are large enough for a person to climb out of and also allow emergency personnel to enter with full equipment. The word “egress” literally means “exit,” and that is the primary function these windows serve.

Why Are Egress Windows Important?
Safety is the main reason egress windows are required in certain areas of the home. In the event of a fire, blocked hallway, or other emergency, a properly sized window can provide a lifesaving exit. They also bring in natural light and fresh air.
For homeowners planning a remodel, egress windows are often necessary when converting a room into a livable space. If you convert a garage to a bedroom or do an addition to your home local building codes will require the installation of at least one egress window.
What Are the Requirements for an Egress Window?
While exact regulations may vary by location, most building codes in the United States follow similar egress window standards. To meet code, an egress window must:
-
- Have a minimum opening width of 20 inches
-
- Have a minimum opening height of 24 inches
-
- Provide a minimum net clear opening of 5.7 square feet (5 square feet for ground-floor windows)
-
- Have a sill height no more than 44 inches above the floor
-
- Be operable from the inside without keys or tools
When Is an Egress Window Not Necessary?
Not all rooms in your home are required to have egress windows. Common areas like kitchens, bathrooms, or hallways typically do not fall under the same code requirements. If you are replacing windows in existing spaces that are not used for sleeping you may not need to worry about egress compliance.
Additionally, if your home was built before current codes were adopted and you are simply replacing an existing window with a newer model of the same size, you may not be required to enlarge the opening to meet egress standards. However, it’s always best to check with your local building authority or speak with a licensed window contractor to understand your obligations.
Additional Exemption:
If a door in the room leads directly to the outside, you typically do not need to meet egress requirements for the windows in that room. That’s because the code’s primary concern is that there’s at least one legal exit to the outside in case of emergency. If that exit is already provided by a door, then an egress window is not required.
Here’s how it works in practice:
-
- Bedroom with an exterior door: No egress window is required, because the door provides a code-compliant exit.
-
- Garage apartment with a walkout door: As long as that door opens directly to the outside (not into another part of the house), egress windows may not be needed.
-
- Living room with a patio door: The door serves as an exit, so windows in that room don’t need to meet egress sizing.
However, here’s where it gets tricky:
If the door leads to another enclosed space (like a garage, sunroom, or interior hallway), then it doesn’t count as an exterior exit under egress code. In that case, you would still need a properly sized egress window in a bedroom.
Also, local building codes can vary, and some inspectors may interpret things differently. When in doubt, it’s a good idea to confirm with your city’s permitting office or have a window replacement professional like Bella Vista assess the room before installation.
Final Thoughts on Egress and Window Replacement
If you are planning a home renovation or window replacement project, understanding whether you need egress windows can help you stay compliant with local building codes and improve the safety of your home. While they may not be necessary in every situation, they are a smart investment in areas like bedrooms and finished basements.
At Bella Vista Windows and Doors, we help homeowners throughout the Houston area select and install the right windows for every space in the home. Whether you need to meet egress code or simply want beautiful, energy-efficient windows, we are here to help. Contact us today for a free consultation and see how easy and affordable window replacement can be.

